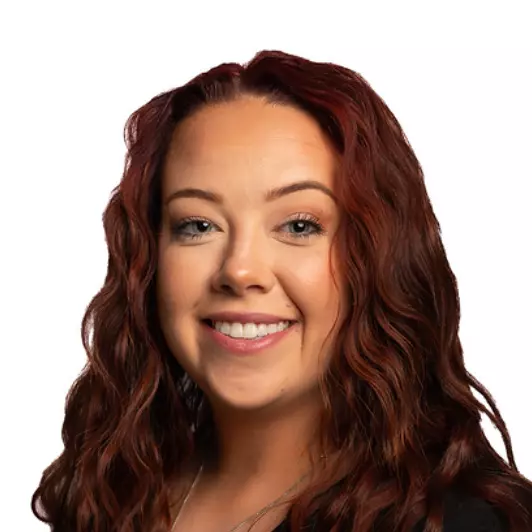$266,000
$260,000
2.3%For more information regarding the value of a property, please contact us for a free consultation.
4 Beds
3 Baths
1,884 SqFt
SOLD DATE : 07/31/2025
Key Details
Sold Price $266,000
Property Type Single Family Home
Sub Type Single Family Residence
Listing Status Sold
Purchase Type For Sale
Square Footage 1,884 sqft
Price per Sqft $141
MLS Listing ID 5129782
Sold Date 07/31/25
Style Bi-Level
Bedrooms 4
Full Baths 1
Half Baths 2
HOA Y/N No
Abv Grd Liv Area 1,092
Year Built 1976
Annual Tax Amount $2,819
Tax Year 2024
Lot Size 10,402 Sqft
Acres 0.2388
Property Sub-Type Single Family Residence
Property Description
This isn't just a house, it's your next home base for backyard BBQs, pool parties, and cozy nights by the fire. Located in a quiet, friendly neighborhood, this updated bi-level is full of surprises (the good kind). Upstairs you'll find 3 bedrooms, a fully updated full bath and a half bath, a fresh kitchen with new floors and granite countertops, a dining room for actual dinners (or takeout), and a living room anchored by a stone gas fireplace that screams, curl up here. Step through the kitchen to your own private backyard getaway. Featuring a Trex deck, pergola, above-ground pool, and a shed for all your stuff (or hobbies you. you will start someday).
The lower level brings bonus living space with a second fireplace, a 4th bedroom with egress and glass block windows, laundry room, and a half bath. Don't forget the exterior with a 2-car garage and the list of big-ticket updates: roof, siding, windows, and concrete driveway, all done in the past 5 years. Stylish, functional, and fun, this one won't last.
Location
State OH
County Wayne
Rooms
Other Rooms Pergola, Shed(s)
Basement Full
Main Level Bedrooms 3
Interior
Interior Features Entrance Foyer, Granite Counters
Heating Gas
Cooling Central Air
Fireplaces Number 2
Fireplaces Type Basement, Living Room, Masonry
Fireplace Yes
Window Features Double Pane Windows
Appliance Disposal, Range, Refrigerator
Laundry In Basement
Exterior
Exterior Feature Private Yard
Parking Features Garage
Garage Spaces 2.0
Garage Description 2.0
Fence Wood
Pool Above Ground
Community Features None
Water Access Desc Public
View Neighborhood
Roof Type Composition
Accessibility None
Porch Deck
Private Pool Yes
Building
Story 2
Foundation Other
Sewer Public Sewer
Water Public
Architectural Style Bi-Level
Level or Stories Two, Multi/Split
Additional Building Pergola, Shed(s)
Schools
School District Wooster City - 8510
Others
Tax ID 67.00927.000
Acceptable Financing Cash, Conventional, FHA, VA Loan
Listing Terms Cash, Conventional, FHA, VA Loan
Financing FHA
Special Listing Condition Standard
Read Less Info
Want to know what your home might be worth? Contact us for a FREE valuation!

Our team is ready to help you sell your home for the highest possible price ASAP
Bought with Dayna Edwards • EXP Realty, LLC.
"My job is to find and attract mastery-based agents to the office, protect the culture, and make sure everyone is happy! "





