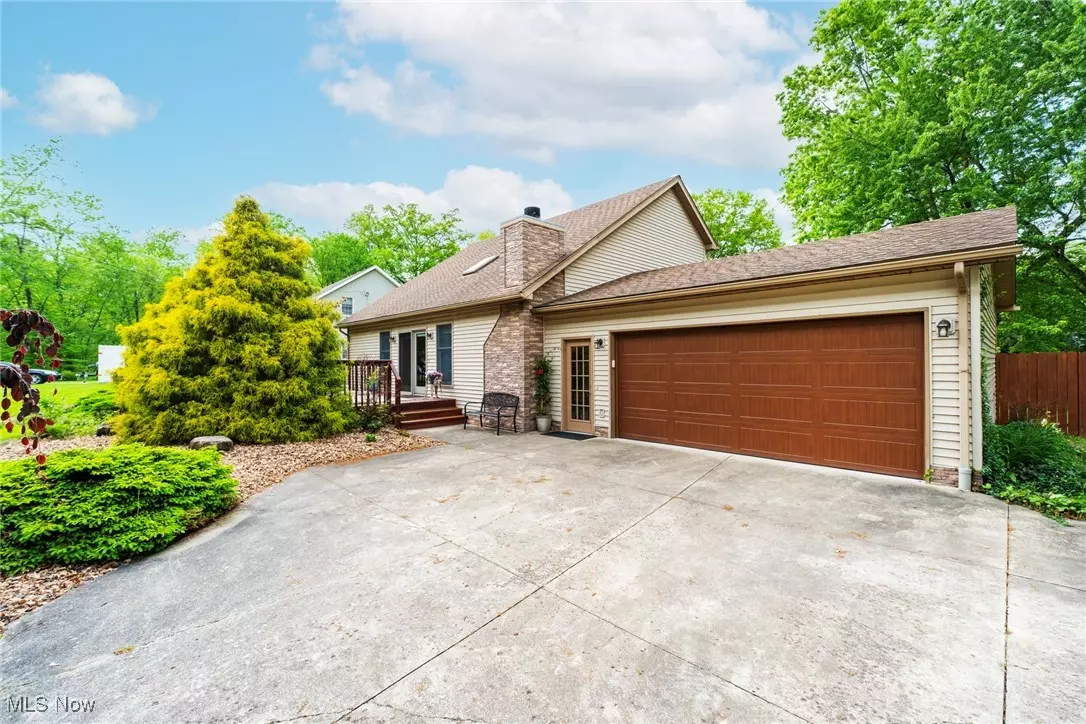GET MORE INFORMATION
$ 355,000
$ 372,900 4.8%
3 Beds
4 Baths
2,552 SqFt
$ 355,000
$ 372,900 4.8%
3 Beds
4 Baths
2,552 SqFt
Key Details
Sold Price $355,000
Property Type Single Family Home
Sub Type Single Family Residence
Listing Status Sold
Purchase Type For Sale
Square Footage 2,552 sqft
Price per Sqft $139
MLS Listing ID 5120962
Sold Date 06/30/25
Style Cape Cod
Bedrooms 3
Full Baths 4
HOA Y/N No
Abv Grd Liv Area 1,600
Year Built 2000
Annual Tax Amount $3,245
Tax Year 2024
Lot Size 10,802 Sqft
Acres 0.248
Property Sub-Type Single Family Residence
Property Description
Location
State OH
County Mahoning
Rooms
Basement Common Basement, Finished, Sump Pump
Main Level Bedrooms 1
Interior
Heating Forced Air
Cooling Central Air
Fireplaces Number 1
Fireplaces Type Gas Starter
Fireplace Yes
Appliance Dryer, Dishwasher, Disposal, Microwave, Refrigerator, Washer
Exterior
Parking Features Concrete, Direct Access, Garage, Garage Door Opener, Heated Garage
Garage Spaces 2.0
Garage Description 2.0
Fence Back Yard, Wood
Water Access Desc Public
Roof Type Asphalt,Fiberglass
Porch Deck, Front Porch, Patio
Private Pool No
Building
Story 2
Sewer Public Sewer
Water Public
Architectural Style Cape Cod
Level or Stories Two
Schools
School District Jackson-Milton Lsd - 5005
Others
Tax ID 33-024-0-047.00-0
Acceptable Financing Cash, Conventional, FHA, USDA Loan, VA Loan
Listing Terms Cash, Conventional, FHA, USDA Loan, VA Loan
Financing Conventional
Bought with Daniel C Somerville • EXP Realty, LLC.
"My job is to find and attract mastery-based agents to the office, protect the culture, and make sure everyone is happy! "





