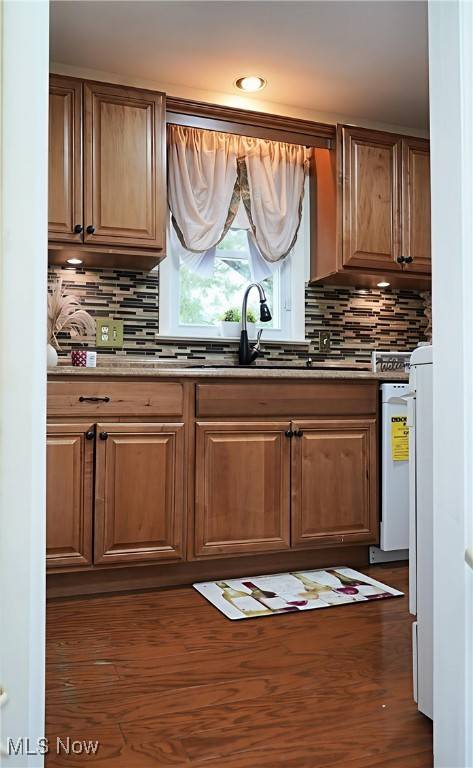3 Beds
2 Baths
10,301 Sqft Lot
3 Beds
2 Baths
10,301 Sqft Lot
OPEN HOUSE
Wed Jun 25, 3:00pm - 6:00pm
Key Details
Property Type Single Family Home
Sub Type Single Family Residence
Listing Status Active
Purchase Type For Sale
Subdivision Fodor
MLS Listing ID 5133430
Style Ranch
Bedrooms 3
Full Baths 2
HOA Y/N No
Year Built 1959
Annual Tax Amount $2,595
Tax Year 2024
Lot Size 10,301 Sqft
Acres 0.2365
Property Sub-Type Single Family Residence
Property Description
Location
State OH
County Cuyahoga
Community Common Grounds/Area, Medical Service, Playground, Park, Pool, Restaurant, Airport/Runway
Rooms
Basement Finished
Main Level Bedrooms 3
Interior
Interior Features Bookcases, Ceiling Fan(s), Eat-in Kitchen, Storage
Heating Forced Air
Cooling Central Air
Fireplaces Type None
Fireplace No
Appliance Dryer, Dishwasher, Microwave, Range, Refrigerator, Washer
Laundry Laundry Chute, In Basement, Laundry Tub, Sink
Exterior
Parking Features Detached, Garage
Garage Spaces 2.0
Garage Description 2.0
Fence Chain Link
Pool None, Community
Community Features Common Grounds/Area, Medical Service, Playground, Park, Pool, Restaurant, Airport/Runway
Water Access Desc Public
Roof Type Asphalt,Fiberglass
Accessibility None
Porch Deck, Front Porch
Private Pool No
Building
Lot Description Back Yard, Front Yard
Story 1
Sewer Public Sewer
Water Public
Architectural Style Ranch
Level or Stories One
Schools
School District Cleveland Municipal - 1809
Others
Tax ID 028-29-057
Security Features Carbon Monoxide Detector(s),Smoke Detector(s)
Acceptable Financing Cash, Conventional, 1031 Exchange, FHA, VA Loan
Listing Terms Cash, Conventional, 1031 Exchange, FHA, VA Loan
"My job is to find and attract mastery-based agents to the office, protect the culture, and make sure everyone is happy! "





