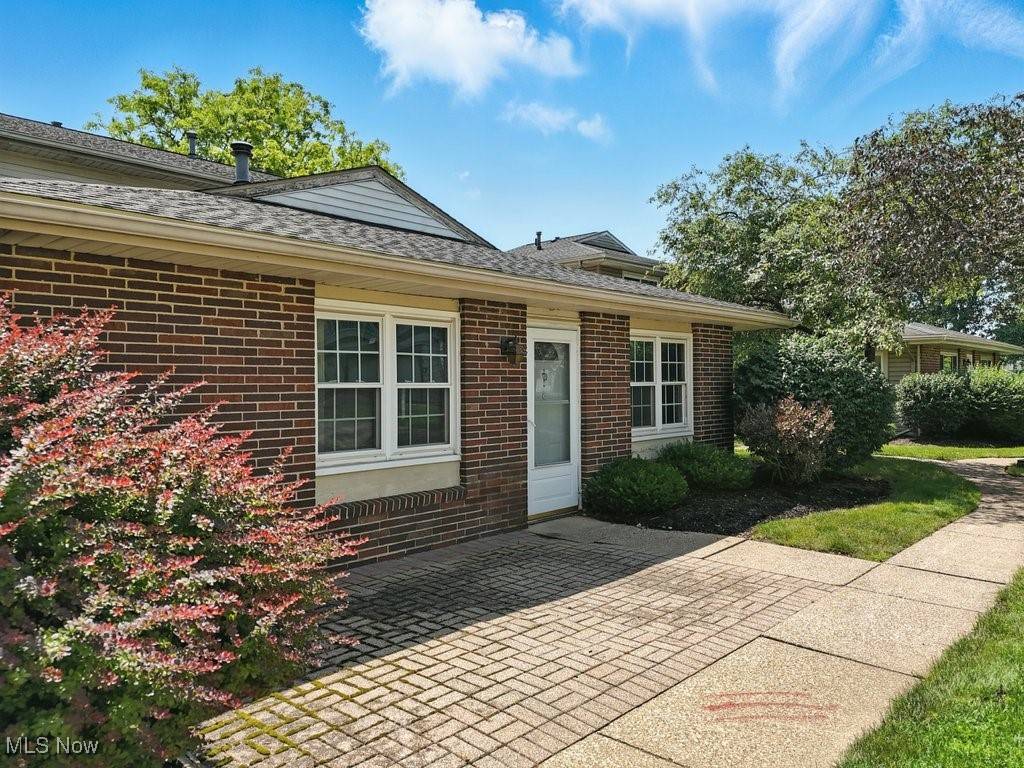2 Beds
1 Bath
783 SqFt
2 Beds
1 Bath
783 SqFt
Key Details
Property Type Condo
Sub Type Condominium
Listing Status Active
Purchase Type For Sale
Square Footage 783 sqft
Price per Sqft $166
Subdivision Country Club Apt Homes North Condo
MLS Listing ID 5133193
Style Contemporary,Multiplex,Ranch
Bedrooms 2
Full Baths 1
HOA Y/N No
Abv Grd Liv Area 783
Year Built 1973
Annual Tax Amount $1,498
Tax Year 2024
Lot Size 784 Sqft
Acres 0.018
Property Sub-Type Condominium
Property Description
Location
State OH
County Summit
Community Pool
Rooms
Other Rooms Storage
Main Level Bedrooms 2
Interior
Interior Features Built-in Features, Ceiling Fan(s)
Heating Forced Air
Cooling Central Air
Fireplace No
Appliance Dryer, Dishwasher, Range, Refrigerator, Washer
Laundry In Unit
Exterior
Parking Features Garage, Garage Faces Rear
Garage Spaces 2.0
Garage Description 2.0
Pool Association, In Ground, Community
Community Features Pool
Water Access Desc Public
Roof Type Asphalt,Fiberglass
Porch Patio
Private Pool Yes
Building
Story 1
Foundation Slab
Sewer Public Sewer
Water Public
Architectural Style Contemporary, Multiplex, Ranch
Level or Stories One
Additional Building Storage
Schools
School District Green Lsd (Summit)- 7707
Others
HOA Fee Include Insurance,Reserve Fund,Snow Removal
Tax ID 2803113
Security Features Smoke Detector(s)
Acceptable Financing Cash, Conventional
Listing Terms Cash, Conventional
Special Listing Condition Standard
Pets Allowed Yes
"My job is to find and attract mastery-based agents to the office, protect the culture, and make sure everyone is happy! "





