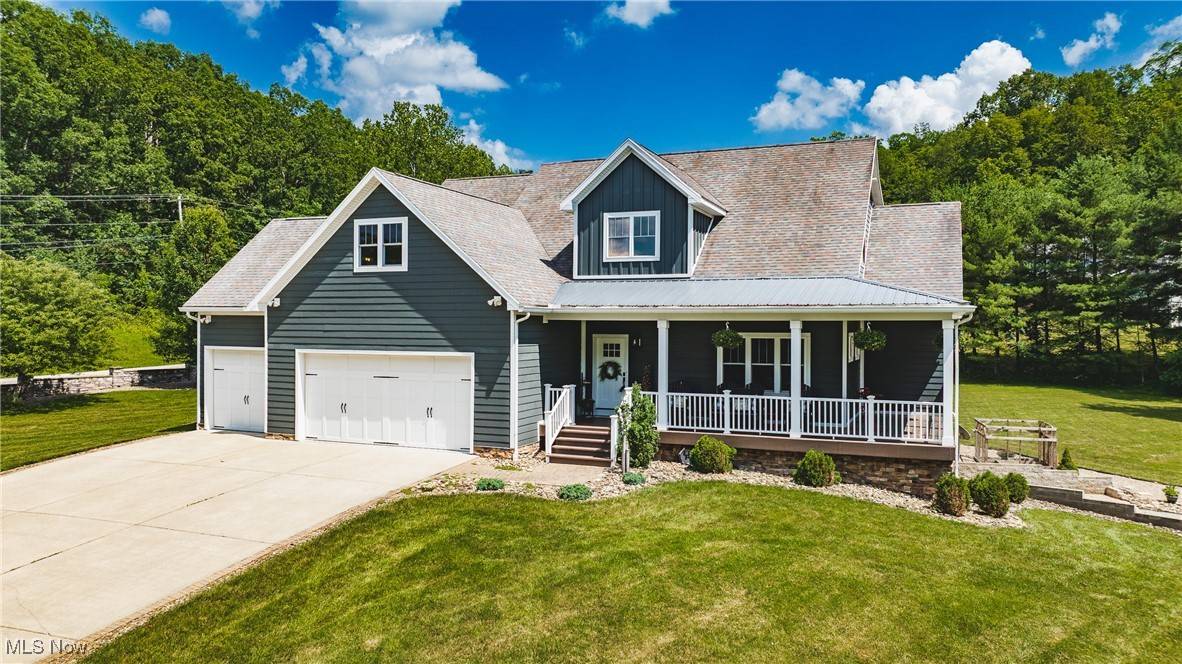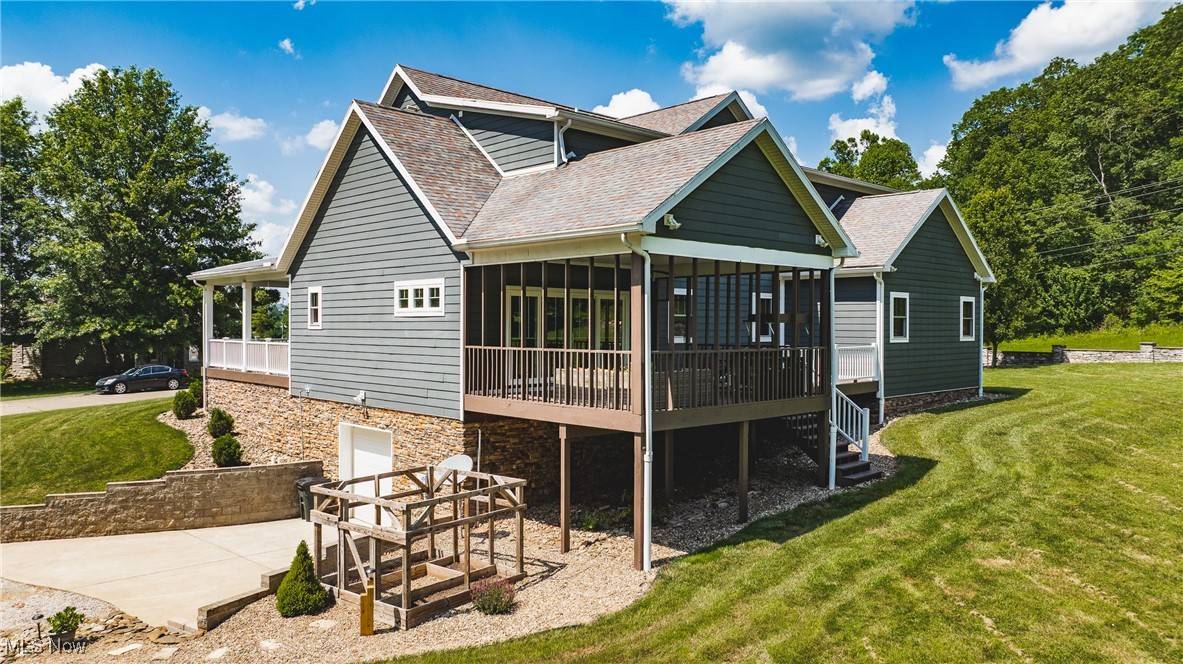4 Beds
4 Baths
3,578 SqFt
4 Beds
4 Baths
3,578 SqFt
Key Details
Property Type Single Family Home
Sub Type Single Family Residence
Listing Status Active
Purchase Type For Sale
Square Footage 3,578 sqft
Price per Sqft $217
MLS Listing ID 5133126
Style Modern
Bedrooms 4
Full Baths 3
Half Baths 1
HOA Y/N No
Abv Grd Liv Area 3,578
Year Built 2015
Annual Tax Amount $3,560
Tax Year 2024
Lot Size 1.020 Acres
Acres 1.02
Property Sub-Type Single Family Residence
Property Description
Step inside and be greeted by a grand Foyer and Great Room with soaring 2-story, 19' ceilings that flood the space with natural light. The heart of the home is a Gourmet Kitchen, fully outfitted with top-of-the-line appliances, an inviting Breakfast Area overlooking the back porch and yard, a spacious walk-in Pantry, Coffee Bar, and a built-in Computer Nook – all designed for both beauty and function.
The first floor features a thoughtfully designed layout with a luxurious Primary Suite complete with spa-like bath and generous walk-in closet. Additional highlights include a formal Dining Room with 3-piece crown molding, a Mud Room, Half Bath, Laundry Room, and custom Office area – all with “a place for everything and everything in its place.”
Upstairs, you'll find a second Primary Bedroom with an ensuite bath and walk-in closet, two more spacious bedrooms, and a large Bonus/FROG room that includes another office nook – perfect for work or play. A neatly tucked-away Comm Closet houses the home's network drops, with high-speed fiber optic internet, in keeping your technology organized and accessible.
Throughout the home, craftsmanship shines with Shiplap, Board & Batten, and Beadboard accents, solid Alder wood interior doors, custom Barn Doors, Pella windows, and exquisite trim details. Every inch has been thoughtfully curated for comfort and style. Home has been insulated with foam type insulation as a plus.
This is more than just a home – it's a lifestyle. Don't miss your opportunity to make this exceptional property yours. Schedule your private tour today – you'll be glad you did!
Location
State WV
County Wood
Rooms
Other Rooms None
Basement Crawl Space, Full, Concrete, Storage Space, Unfinished, Walk-Up Access, Walk-Out Access
Main Level Bedrooms 1
Interior
Interior Features Built-in Features, Ceiling Fan(s), Crown Molding, Double Vanity, Entrance Foyer, High Ceilings, High Speed Internet, Kitchen Island, Primary Downstairs, Open Floorplan, Pantry, Storage, Soaking Tub, Wired for Data, Walk-In Closet(s), Wired for Sound
Heating Forced Air, Fireplace(s), Gas, Heat Pump
Cooling Central Air, Ceiling Fan(s)
Fireplaces Number 1
Fireplaces Type Great Room, Gas
Fireplace Yes
Window Features Double Pane Windows,Insulated Windows
Appliance Built-In Oven, Dryer, Dishwasher, Freezer, Range, Refrigerator, Washer
Laundry Laundry Room
Exterior
Parking Features Attached, Basement, Built In, Boat, Concrete, Driveway, Garage Faces Front, Garage, Garage Door Opener, Inside Entrance, Garage Faces Side
Garage Spaces 3.0
Garage Description 3.0
Fence None
Pool None
View Y/N Yes
Water Access Desc Public
View Valley
Roof Type Asphalt,Fiberglass
Porch Rear Porch, Covered, Deck, Front Porch
Private Pool No
Building
Lot Description Back Yard, Cleared, Corner Lot, Front Yard
Story 2
Foundation Block
Sewer Public Sewer
Water Public
Architectural Style Modern
Level or Stories Two
Additional Building None
Schools
School District Wood-Parkersburg Hs
Others
Tax ID 01-232-00020000
Security Features Smoke Detector(s)
Acceptable Financing Cash, Conventional, FHA, USDA Loan
Listing Terms Cash, Conventional, FHA, USDA Loan
Virtual Tour https://my.matterport.com/show/?m=LayJJSEpR7u&mls=1
"My job is to find and attract mastery-based agents to the office, protect the culture, and make sure everyone is happy! "





