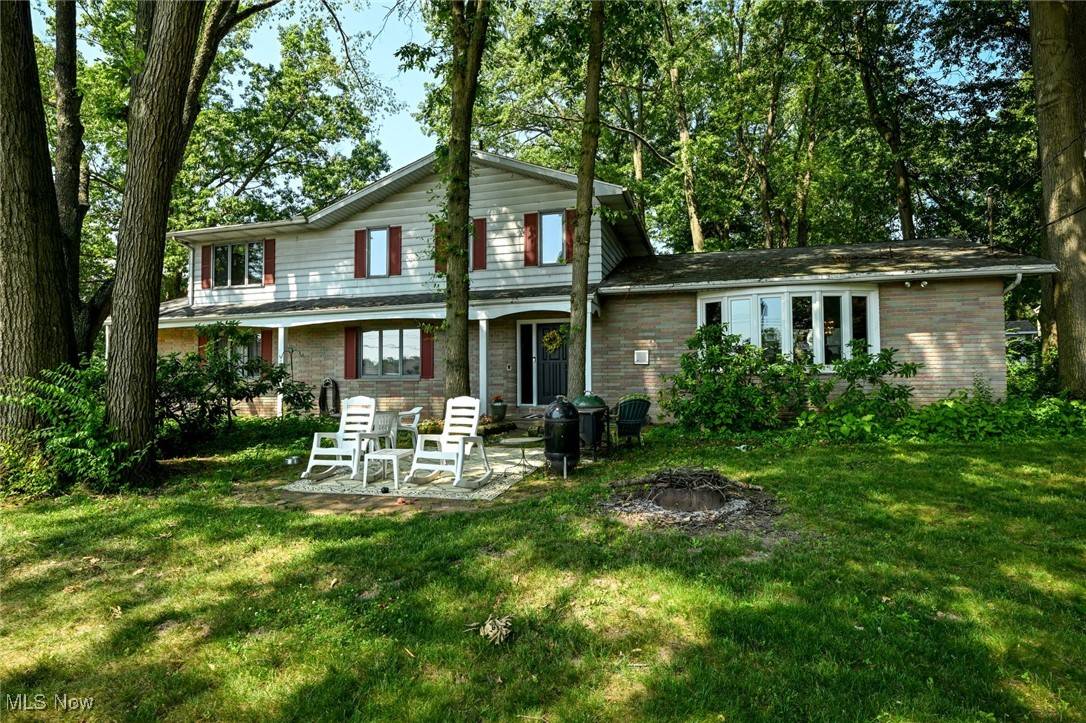4 Beds
3 Baths
2,776 SqFt
4 Beds
3 Baths
2,776 SqFt
OPEN HOUSE
Sat Jul 12, 12:00pm - 2:00pm
Key Details
Property Type Single Family Home
Sub Type Single Family Residence
Listing Status Active
Purchase Type For Sale
Square Footage 2,776 sqft
Price per Sqft $153
Subdivision Turkeyfoot Heights Allotment
MLS Listing ID 5131002
Style Contemporary,Split Level
Bedrooms 4
Full Baths 3
HOA Fees $200/ann
HOA Y/N Yes
Abv Grd Liv Area 2,376
Year Built 1966
Annual Tax Amount $5,658
Tax Year 2024
Lot Size 0.314 Acres
Acres 0.314
Property Sub-Type Single Family Residence
Property Description
Location
State OH
County Summit
Community Playground, Tennis Court(S)
Rooms
Basement Full, Partially Finished, Sump Pump
Interior
Interior Features Eat-in Kitchen, Storage, Soaking Tub, Vaulted Ceiling(s)
Heating Forced Air, Gas
Cooling Central Air, Ceiling Fan(s)
Fireplaces Number 1
Fireplaces Type Family Room, Wood Burning
Fireplace Yes
Window Features Wood Frames
Appliance Dishwasher, Microwave, Range, Refrigerator
Laundry In Basement
Exterior
Exterior Feature Boat Slip, Dock, Playground, Tennis Court(s)
Parking Features Attached, Concrete, Driveway, Garage, Garage Door Opener, Garage Faces Side
Garage Spaces 2.0
Garage Description 2.0
Fence None
Community Features Playground, Tennis Court(s)
Waterfront Description Lake Front,Lake Privileges,Waterfront
View Y/N Yes
Water Access Desc Well
View Lake, Water
Roof Type Asphalt
Porch Deck, Patio
Private Pool No
Building
Lot Description Fishing Pond(s), Lake Front, Waterfront
Story 4
Sewer Public Sewer
Water Well
Architectural Style Contemporary, Split Level
Level or Stories Three Or More, Multi/Split
Schools
School District Green Lsd (Summit)- 7707
Others
HOA Name Turkeyfoot Heights
HOA Fee Include Common Area Maintenance,Other,Recreation Facilities
Tax ID 2802396
Acceptable Financing Cash, Conventional
Listing Terms Cash, Conventional
Special Listing Condition Standard
"My job is to find and attract mastery-based agents to the office, protect the culture, and make sure everyone is happy! "





