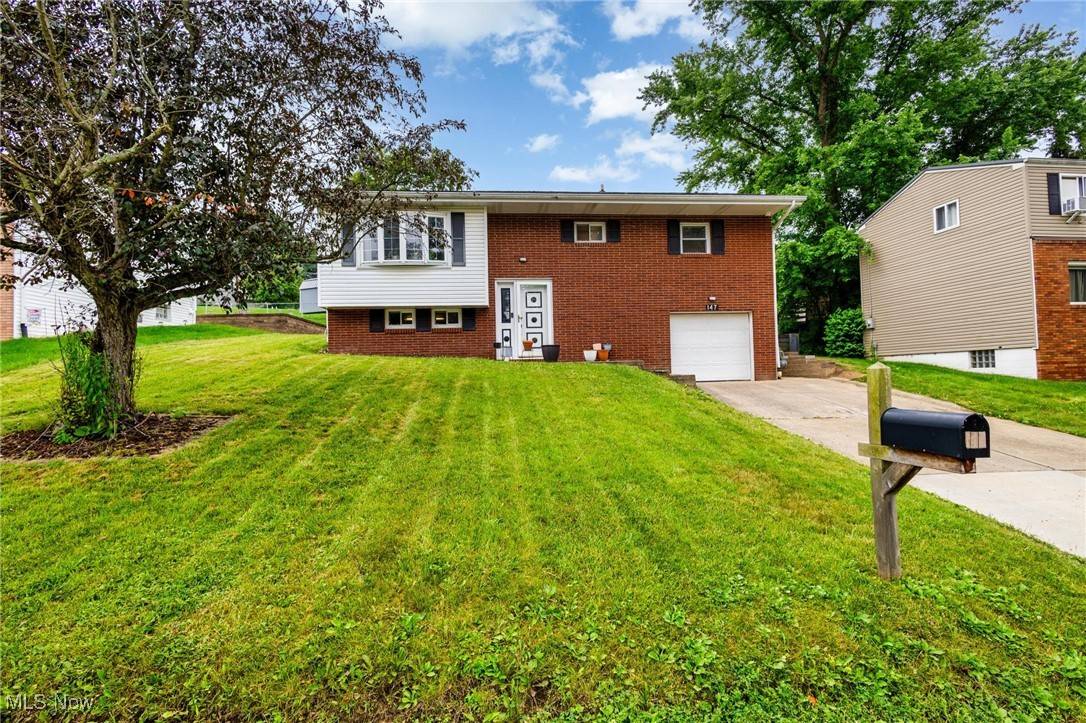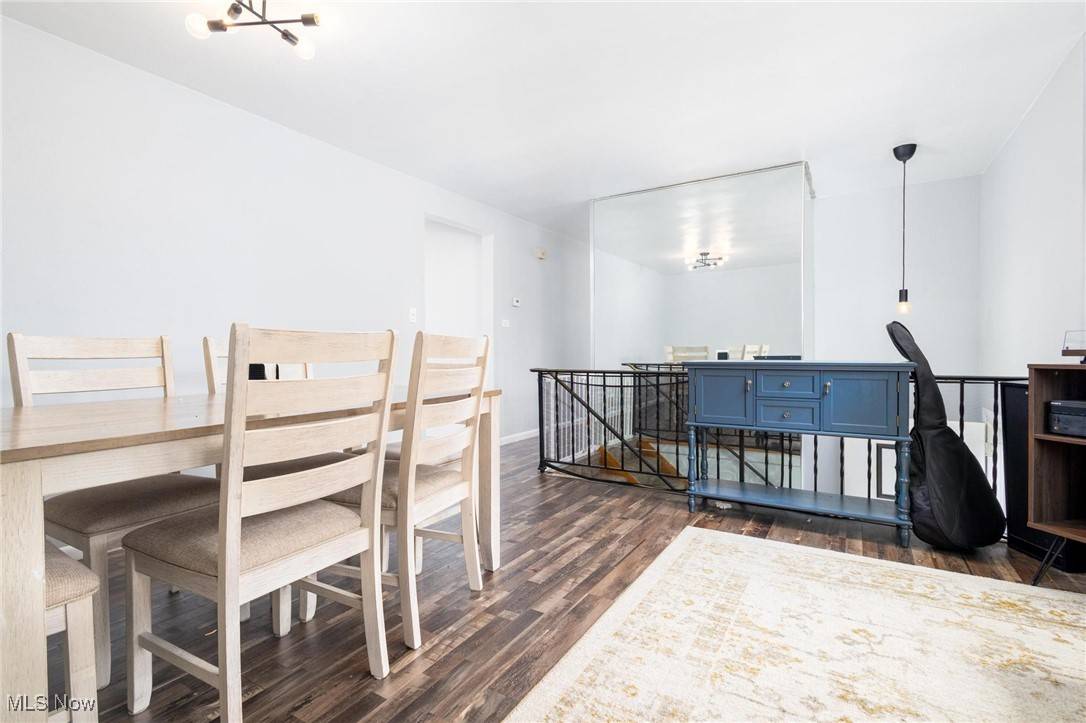3 Beds
2 Baths
2,016 SqFt
3 Beds
2 Baths
2,016 SqFt
Key Details
Property Type Single Family Home
Sub Type Single Family Residence
Listing Status Active
Purchase Type For Sale
Square Footage 2,016 sqft
Price per Sqft $94
MLS Listing ID 5138072
Style Bi-Level
Bedrooms 3
Full Baths 2
HOA Y/N No
Abv Grd Liv Area 2,016
Year Built 1971
Annual Tax Amount $2,157
Tax Year 2024
Lot Size 6,534 Sqft
Acres 0.15
Property Sub-Type Single Family Residence
Property Description
Location
State OH
County Jefferson
Rooms
Basement Finished
Main Level Bedrooms 3
Interior
Heating Forced Air, Gas
Cooling Central Air
Fireplace No
Appliance Dryer, Dishwasher, Microwave, Range, Refrigerator, Washer
Exterior
Parking Features Attached, Garage, Paved
Garage Spaces 1.0
Garage Description 1.0
Water Access Desc Public
Roof Type Asphalt,Fiberglass
Private Pool No
Building
Sewer Public Sewer
Water Public
Architectural Style Bi-Level
Level or Stories Two, One, Multi/Split
Schools
School District Indian Creek Lsd - 4103
Others
Tax ID 06-01094-000
Acceptable Financing Cash, Conventional, FHA, VA Loan
Listing Terms Cash, Conventional, FHA, VA Loan
"My job is to find and attract mastery-based agents to the office, protect the culture, and make sure everyone is happy! "





