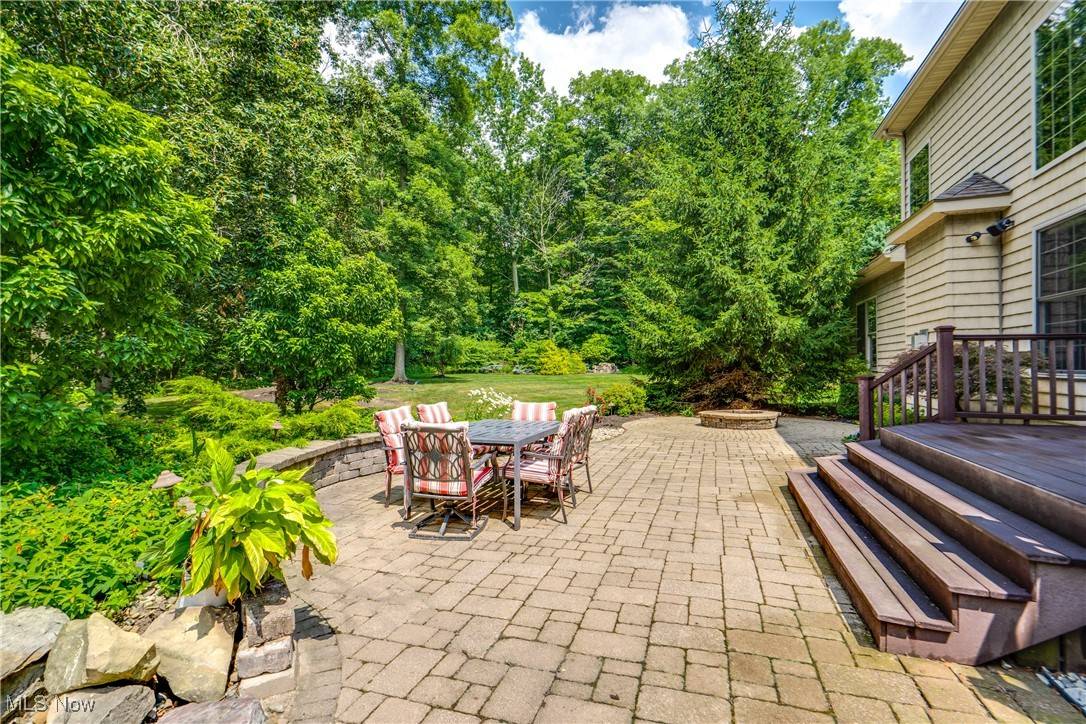4 Beds
5 Baths
5,519 SqFt
4 Beds
5 Baths
5,519 SqFt
Key Details
Property Type Single Family Home
Sub Type Single Family Residence
Listing Status Active
Purchase Type For Sale
Square Footage 5,519 sqft
Price per Sqft $147
Subdivision Highland Mdws
MLS Listing ID 5138883
Style Colonial
Bedrooms 4
Full Baths 4
Half Baths 1
HOA Fees $450/ann
HOA Y/N Yes
Abv Grd Liv Area 3,761
Year Built 2007
Annual Tax Amount $11,148
Tax Year 2024
Lot Size 0.600 Acres
Acres 0.6
Property Sub-Type Single Family Residence
Property Description
Location
State OH
County Medina
Rooms
Other Rooms None
Basement Full, Finished
Main Level Bedrooms 1
Interior
Interior Features Built-in Features, Tray Ceiling(s), Ceiling Fan(s), Crown Molding, Cathedral Ceiling(s), Double Vanity, Entrance Foyer, Granite Counters, High Ceilings, Open Floorplan, Walk-In Closet(s), Wired for Sound, Jetted Tub
Heating Forced Air, Fireplace(s), Gas
Cooling Central Air
Fireplaces Number 1
Fireplaces Type Gas Log, Great Room, Stone, Gas
Fireplace Yes
Appliance Dishwasher, Disposal, Humidifier, Microwave, Range, Refrigerator
Laundry Main Level, Laundry Room, Laundry Tub, Sink
Exterior
Exterior Feature Sprinkler/Irrigation
Parking Features Attached, Concrete, Drain, Electricity, Garage, Garage Door Opener, Paved, Garage Faces Side, Water Available
Garage Spaces 3.0
Garage Description 3.0
Fence None
Water Access Desc Public
Roof Type Asphalt,Fiberglass
Porch Deck, Patio
Private Pool No
Building
Sewer Public Sewer
Water Public
Architectural Style Colonial
Level or Stories Two
Additional Building None
Schools
School District Medina Csd - 5206
Others
HOA Name Highland Meadows
HOA Fee Include Common Area Maintenance,Other
Tax ID 030-11A-16-028
Security Features Security System,Smoke Detector(s)
"My job is to find and attract mastery-based agents to the office, protect the culture, and make sure everyone is happy! "





