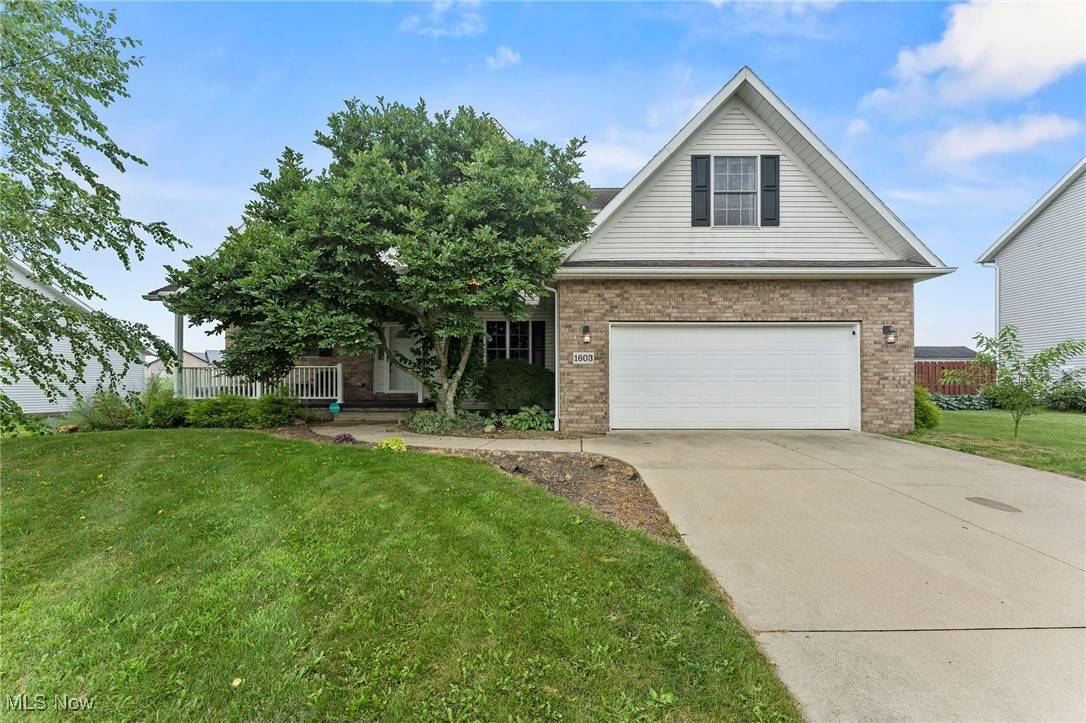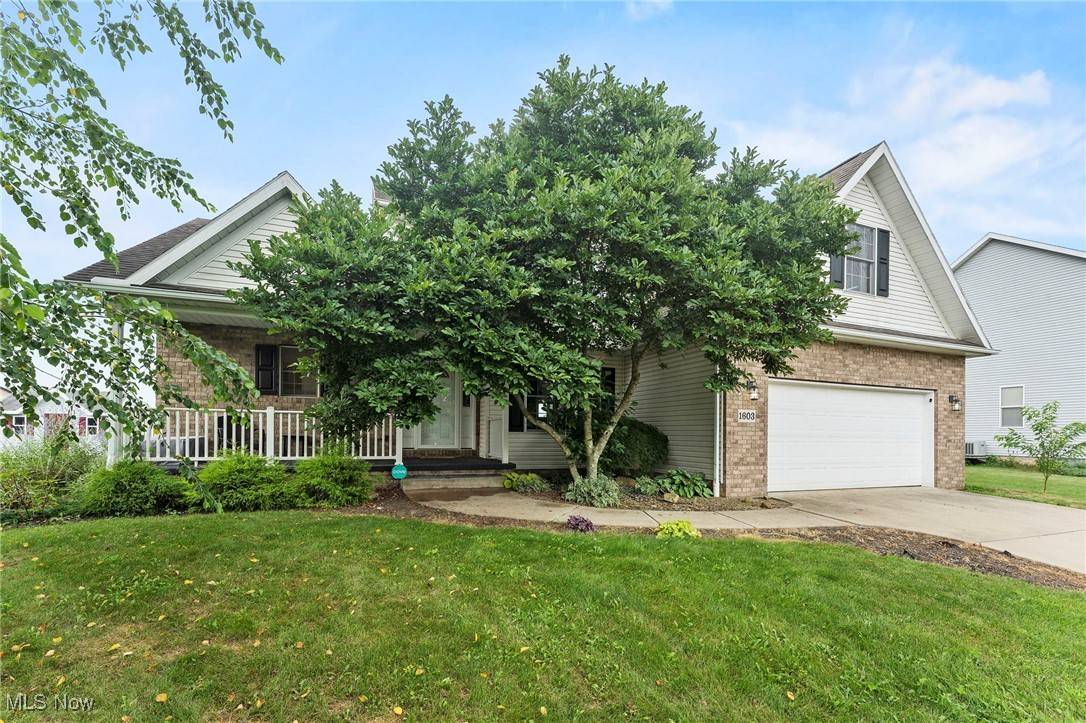4 Beds
3 Baths
3,087 SqFt
4 Beds
3 Baths
3,087 SqFt
OPEN HOUSE
Sun Jul 20, 12:00pm - 2:00pm
Key Details
Property Type Single Family Home
Sub Type Single Family Residence
Listing Status Active
Purchase Type For Sale
Square Footage 3,087 sqft
Price per Sqft $126
Subdivision Cross Crk Estates 01
MLS Listing ID 5140764
Style Colonial
Bedrooms 4
Full Baths 2
Half Baths 1
Construction Status Updated/Remodeled
HOA Y/N Yes
Abv Grd Liv Area 2,349
Year Built 2005
Annual Tax Amount $4,821
Tax Year 2024
Lot Size 0.310 Acres
Acres 0.31
Property Sub-Type Single Family Residence
Property Description
Location
State OH
County Stark
Rooms
Basement Full, Finished, Storage Space
Main Level Bedrooms 1
Interior
Interior Features Built-in Features, Ceiling Fan(s), Double Vanity, Entrance Foyer, Eat-in Kitchen, High Ceilings, Kitchen Island, Recessed Lighting, Walk-In Closet(s)
Heating Forced Air, Gas
Cooling Central Air
Fireplaces Number 1
Fireplaces Type Gas, Living Room
Fireplace Yes
Appliance Dryer, Dishwasher, Microwave, Range, Refrigerator
Laundry Main Level
Exterior
Parking Features Attached, Drain, Electricity, Electric Vehicle Charging Station(s), Garage, Garage Door Opener
Garage Spaces 2.0
Garage Description 2.0
Water Access Desc Public
Roof Type Asphalt,Fiberglass
Porch Deck, Front Porch
Private Pool No
Building
Sewer Public Sewer
Water Public
Architectural Style Colonial
Level or Stories Two
Construction Status Updated/Remodeled
Schools
School District Louisville Csd - 7607
Others
HOA Name Cross Creek Estates
Tax ID 03605494
"My job is to find and attract mastery-based agents to the office, protect the culture, and make sure everyone is happy! "





