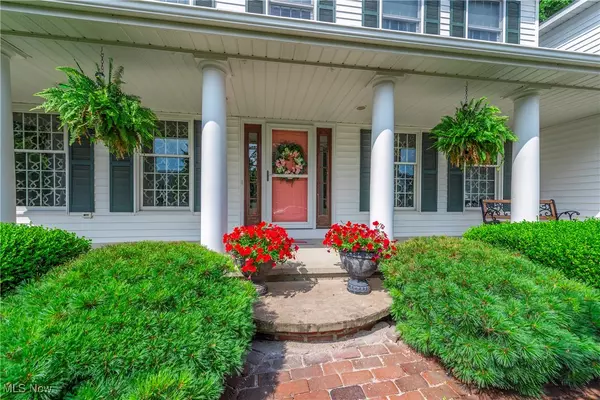4 Beds
4 Baths
3,350 SqFt
4 Beds
4 Baths
3,350 SqFt
OPEN HOUSE
Sun Jul 27, 11:00am - 1:00pm
Key Details
Property Type Single Family Home
Sub Type Single Family Residence
Listing Status Active
Purchase Type For Sale
Square Footage 3,350 sqft
Price per Sqft $152
Subdivision Apple Orchard Sub
MLS Listing ID 5143028
Style Colonial
Bedrooms 4
Full Baths 2
Half Baths 2
HOA Y/N No
Abv Grd Liv Area 3,350
Year Built 1998
Annual Tax Amount $5,416
Tax Year 2024
Lot Size 0.473 Acres
Acres 0.4734
Property Sub-Type Single Family Residence
Property Description
The family room with a cozy fireplace creates a warm, inviting atmosphere, while a versatile flex room on the main level offers the perfect option for a 5th bedroom or home office, conveniently located near a half bath.
Upstairs, you'll find three generous bedrooms, including one with a walk-in closet. The luxurious primary suite features a sitting area, private bath, and a large walk-in closet. A standout bonus is the approx. 400 sq ft finished extended space off the primary bath, ideal for an office, nursery, exercise room, or additional retreat.
The full finished basement adds a unique rustic charm with its log cabin-style finish, offering two distinct areas: a large recreation room and a billiards/game room, plus a half bath and a dedicated mechanical/storage area.
The lushly landscaped backyard offers plenty of room to play, relax, or entertain—making this home a true gem in the heart of Amherst.
Location
State OH
County Lorain
Rooms
Basement Partially Finished
Interior
Heating Forced Air, Gas
Cooling Central Air
Fireplaces Number 1
Fireplaces Type Gas
Fireplace Yes
Appliance Built-In Oven, Cooktop, Dishwasher, Microwave
Exterior
Parking Features Attached, Garage
Garage Spaces 2.0
Garage Description 2.0
Fence None
Water Access Desc Public
Roof Type Asphalt,Fiberglass
Private Pool No
Building
Sewer Public Sewer
Water Public
Architectural Style Colonial
Level or Stories Two
Schools
School District Amherst Evsd - 4701
Others
Tax ID 05-00-002-000-172
Acceptable Financing Cash, Conventional
Listing Terms Cash, Conventional
"My job is to find and attract mastery-based agents to the office, protect the culture, and make sure everyone is happy! "





