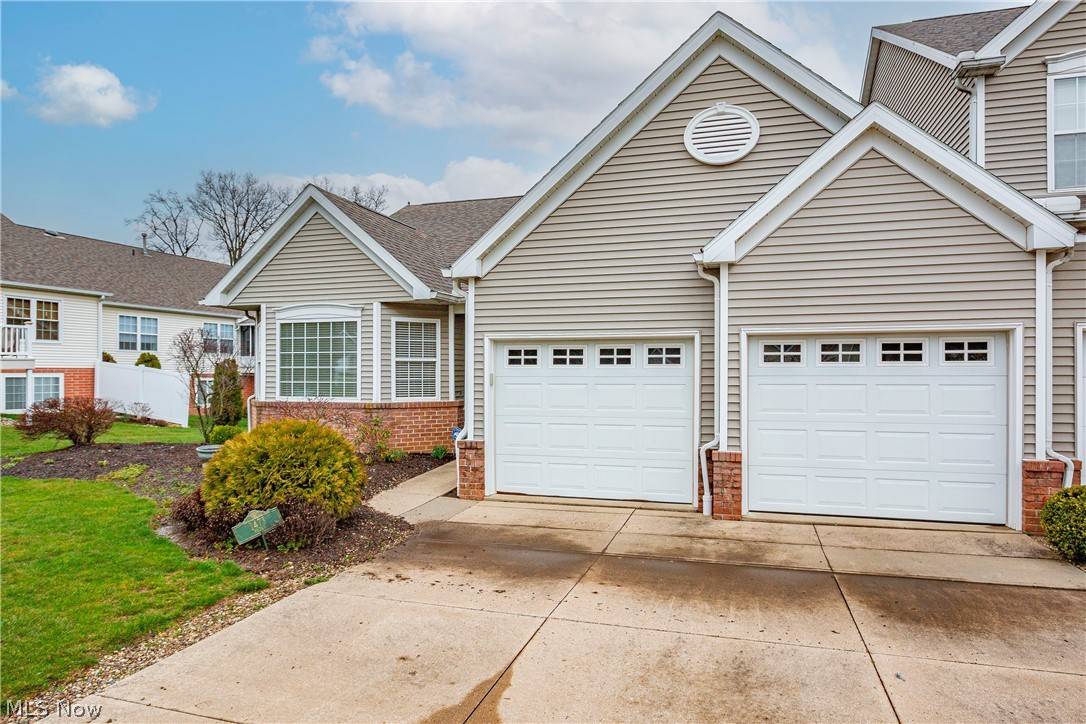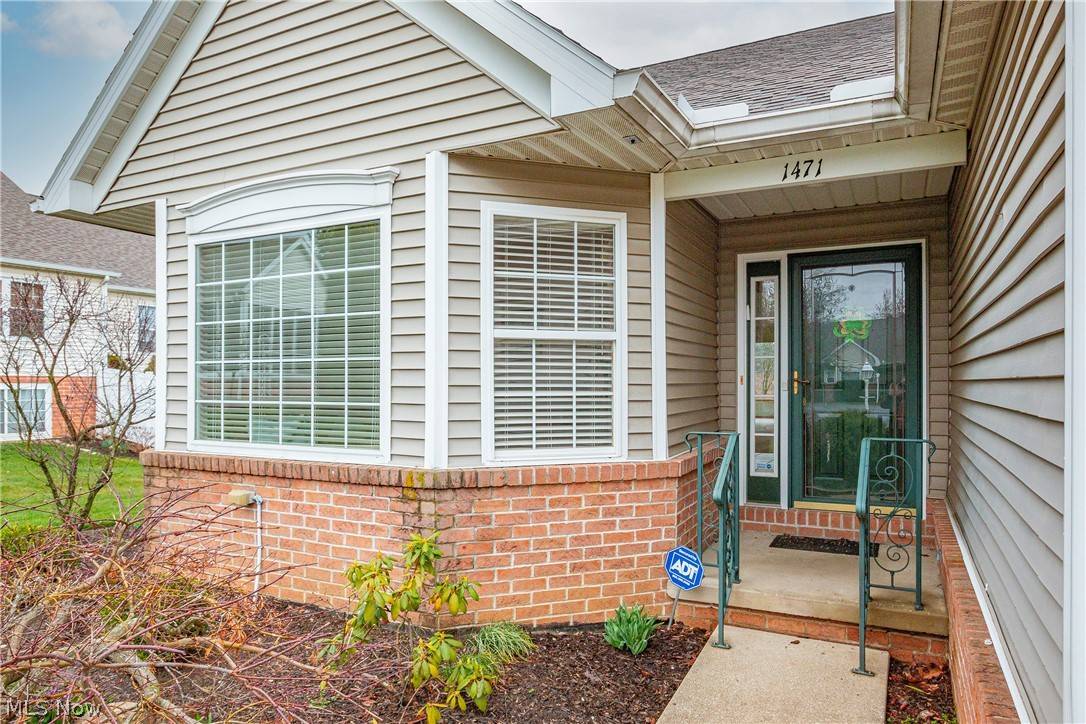$319,900
$319,900
For more information regarding the value of a property, please contact us for a free consultation.
3 Beds
3 Baths
2,958 SqFt
SOLD DATE : 04/09/2024
Key Details
Sold Price $319,900
Property Type Condo
Sub Type Condominium
Listing Status Sold
Purchase Type For Sale
Square Footage 2,958 sqft
Price per Sqft $108
Subdivision Ridges/Camden Park
MLS Listing ID 5024601
Sold Date 04/09/24
Style Ranch
Bedrooms 3
Full Baths 2
Half Baths 1
HOA Y/N No
Abv Grd Liv Area 1,958
Year Built 2001
Annual Tax Amount $4,094
Tax Year 2023
Lot Size 4,504 Sqft
Acres 0.1034
Property Sub-Type Condominium
Property Description
Welcome to 1471 Camden Ridge! Located in Green LSD, this exquisite ranch condo offers the perfect combination of comfort, style, and convenience. Boasting a spacious layout, modern amenities, and stunning upgrades, this home is sure to captivate even the most discerning buyer.
Key Features:
Prime Location: Situated in Green, this ranch condo provides easy access to shopping, dining, and entertainment, making it an ideal choice for families and professionals alike.
Spacious Layout: With 3 bedrooms, 2.5 bathrooms, and a sprawling walkout basement, this condo offers ample space for comfortable living and entertaining. The first-floor laundry adds convenience to your daily routine.
Vaulted Ceilings: Step into the inviting living room adorned with vaulted ceilings, creating an airy and open atmosphere that enhances the sense of spaciousness and elegance.
Modern Kitchen: The gourmet kitchen is a chef's dream, featuring stainless steel appliances, sleek countertops, and ample cabinet space. Prepare delicious meals with ease and style.
Luxurious Master Suite: Retreat to the tranquil master suite, complete with a newly renovated walk in shower in the bathroom. Enjoy privacy and relaxation in your own oasis.
Outdoor Living: Entertain guests or simply unwind on the large back deck, offering picturesque views of the surrounding greenery. A patio off the walkout basement provides additional outdoor space for leisure and enjoyment.
Upgraded Furnace: Rest easy knowing that the home is equipped with a new furnace, ensuring comfort and efficiency year-round.
Additional Details:
Move-in ready condition
Stainless steel appliances
Spacious walkout basement for potential expansion or recreation
Attached garage for convenient parking
Low-maintenance living with lawn care and snow removal included
Location
State OH
County Summit
Rooms
Basement Full, Partially Finished, Walk-Out Access
Main Level Bedrooms 2
Interior
Heating Gas
Cooling Central Air
Fireplaces Number 1
Fireplace Yes
Appliance Dishwasher, Microwave, Range, Refrigerator
Laundry Main Level
Exterior
Parking Features Attached, Garage
Garage Spaces 2.0
Garage Description 2.0
Water Access Desc Public
Roof Type Asphalt
Porch Deck
Private Pool No
Building
Story 1
Entry Level One
Sewer Public Sewer
Water Public
Architectural Style Ranch
Level or Stories One
Schools
School District Green Lsd (Summit)- 7707
Others
HOA Fee Include Maintenance Grounds,Maintenance Structure,Snow Removal,Trash
Tax ID 2813004
Acceptable Financing Cash, Conventional
Listing Terms Cash, Conventional
Financing Cash
Pets Allowed Yes
Read Less Info
Want to know what your home might be worth? Contact us for a FREE valuation!

Our team is ready to help you sell your home for the highest possible price ASAP
Bought with Dayna Edwards • EXP Realty, LLC.
"My job is to find and attract mastery-based agents to the office, protect the culture, and make sure everyone is happy! "





