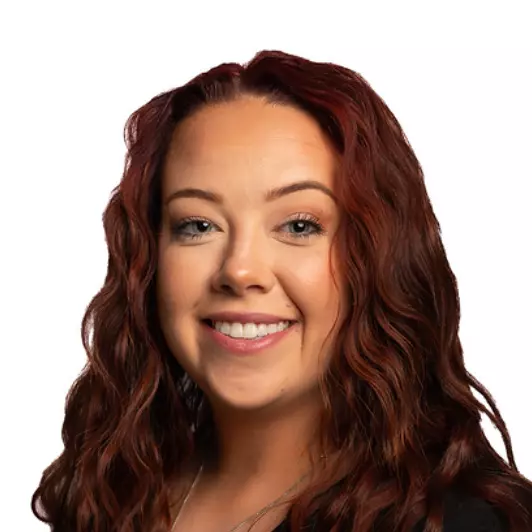$480,000
$460,000
4.3%For more information regarding the value of a property, please contact us for a free consultation.
4 Beds
3 Baths
3,052 SqFt
SOLD DATE : 03/24/2025
Key Details
Sold Price $480,000
Property Type Single Family Home
Sub Type Single Family Residence
Listing Status Sold
Purchase Type For Sale
Square Footage 3,052 sqft
Price per Sqft $157
Subdivision Echo Lake
MLS Listing ID 5100373
Sold Date 03/24/25
Style Colonial
Bedrooms 4
Full Baths 3
HOA Fees $33/ann
HOA Y/N Yes
Abv Grd Liv Area 3,052
Year Built 1993
Annual Tax Amount $6,163
Tax Year 2024
Lot Size 0.321 Acres
Acres 0.321
Property Sub-Type Single Family Residence
Property Description
Welcome to this 4-bedroom, 3- full bath home nestled on a peaceful cul-de-sac at the end of a dead-end street. Step into the inviting two-story foyer with vinyl flooring and coat closet. The main level boasts wood laminate flooring throughout the dining, living, and family rooms, creating a warm and cohesive feel. The living room is flooded with natural light and conveniently opens to the formal dining room. The recently remodeled eat-in kitchen is a chef's dream, showcasing quartz countertops, brand-new cabinetry, a pantry cabinet with roll-outs, stainless steel appliances, and vinyl tile flooring. Double doors lead to a wood deck overlooking a fully fenced backyard, ideal for outdoor gatherings. A cozy wood-burning fireplace in the family room provides the perfect spot to unwind which also features a large bay window that overlooks the backyard. There is an office located off the foyer which is currently being used as a 5th bedroom. A laundry room and a full bathroom with a stand-up shower and updated vanity complete the first floor. Upstairs, the oversized master retreat impresses with vaulted ceilings, a ceiling fan, and two walk-in closets with built-ins. The en-suite master bathroom is filled with natural light from a skylight which creates a spa-like feel complete with jetted tub, double vanity, and stand-up shower. Three additional carpeted bedrooms—each with built-in closet storage—provide the perfect space for family or guests.
The mostly unfinished basement provides ample storage space as is, or could be finished to create additional living and entertaining space. Updates include, but not limited to: Vinyl Siding (2024), Newer Roof (2019), Ethernet Wiring & whole house surge protection, HVAC (2024), Hot water Tank (2021). Don't delay - schedule your tour today!
Location
State OH
County Cuyahoga
Community Common Grounds/Area, Clubhouse, Playground, Tennis Court(S), Pool
Rooms
Basement Full, Interior Entry, Concrete, Storage Space, Unfinished
Interior
Interior Features Bookcases, Built-in Features, Ceiling Fan(s), Chandelier, Entrance Foyer, Eat-in Kitchen, His and Hers Closets, High Speed Internet, Multiple Closets, Pantry, Stone Counters, Storage, Soaking Tub, Walk-In Closet(s)
Heating Forced Air, Fireplace(s), Gas
Cooling Central Air, Ceiling Fan(s)
Fireplaces Number 1
Fireplaces Type Family Room, Wood Burning
Fireplace Yes
Window Features Blinds,Window Treatments
Appliance Dryer, Dishwasher, Disposal, Microwave, Range, Refrigerator, Washer
Laundry Washer Hookup, Electric Dryer Hookup, Gas Dryer Hookup, Main Level, Laundry Tub, Sink
Exterior
Parking Features Attached, Concrete, Driveway, Garage
Garage Spaces 2.0
Garage Description 2.0
Fence Back Yard, Fenced, Full, Wood
Pool In Ground, Outdoor Pool, Community
Community Features Common Grounds/Area, Clubhouse, Playground, Tennis Court(s), Pool
Water Access Desc Public
Roof Type Asphalt,Fiberglass
Accessibility None
Porch Deck, Front Porch
Private Pool No
Building
Lot Description Back Yard, Cul-De-Sac, Dead End, Front Yard, Interior Lot
Story 2
Foundation Concrete Perimeter
Sewer Public Sewer
Water Public
Architectural Style Colonial
Level or Stories Two
Schools
School District Strongsville Csd - 1830
Others
HOA Name Echo Lake
HOA Fee Include Common Area Maintenance,Insurance,Pool(s),Recreation Facilities,Reserve Fund
Tax ID 393-30-081
Security Features Carbon Monoxide Detector(s),Smoke Detector(s)
Acceptable Financing Cash, Conventional, FHA, VA Loan
Listing Terms Cash, Conventional, FHA, VA Loan
Financing Conventional
Read Less Info
Want to know what your home might be worth? Contact us for a FREE valuation!

Our team is ready to help you sell your home for the highest possible price ASAP
Bought with Tatyana Krilova • Howard Hanna
"My job is to find and attract mastery-based agents to the office, protect the culture, and make sure everyone is happy! "
