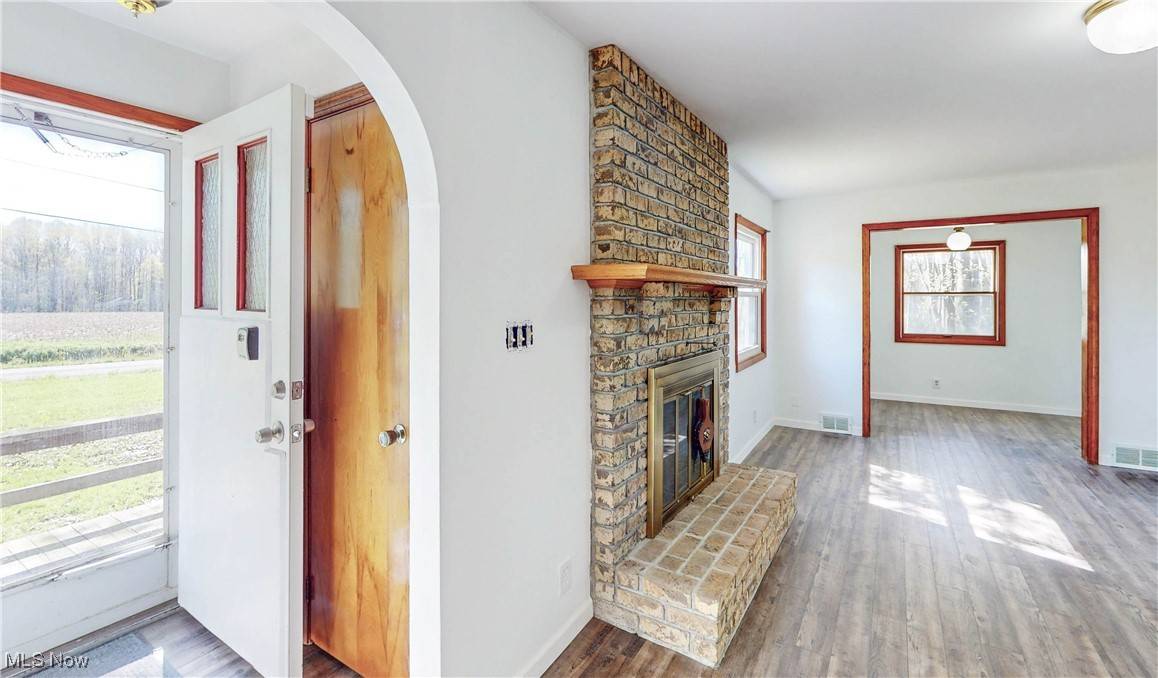$180,000
$175,000
2.9%For more information regarding the value of a property, please contact us for a free consultation.
4 Beds
1 Bath
1,776 SqFt
SOLD DATE : 06/04/2025
Key Details
Sold Price $180,000
Property Type Single Family Home
Sub Type Single Family Residence
Listing Status Sold
Purchase Type For Sale
Square Footage 1,776 sqft
Price per Sqft $101
Subdivision East Forty Estate
MLS Listing ID 5118800
Sold Date 06/04/25
Style Cape Cod
Bedrooms 4
Full Baths 1
HOA Y/N No
Abv Grd Liv Area 1,776
Year Built 1948
Annual Tax Amount $1,394
Tax Year 2024
Lot Size 1.000 Acres
Acres 1.0
Property Sub-Type Single Family Residence
Property Description
Welcome to 5653 Wayland Road, a charming home nestled in the country that features 4 bedrooms, an updated bathroom, and is perfect for families and nature enthusiasts alike. As you enter, you'll be greeted by a warm ambiance that is mixed with charming character. The semi-open plan living space is designed for both relaxation and entertainment, providing a cozy environment for family gatherings or intimate evenings. The remodeled bathroom showcases modern fixtures and a stylish design. One of the standout features of this property is the covered screened porch, allowing you to enjoy the beauty of your private yard regardless of the weather. Whether you're sipping your morning coffee or hosting friends for an evening BBQ, this space enhances your connection to the outdoors. For those with hobbies or multiple vehicles, the large garage offers ample storage space, ensuring everything you need is right at your fingertips. Recent updates include new flooring throughout the main level, a new electrical panel, and a new hot water tank providing peace of mind for the future. Located less than 0.2 miles from West Branch, this home provides an excellent opportunity for outdoor activities like fishing, hiking, camping, and boating. Imagine starting your day with a walk by the water or unwinding at sunset with the sounds of nature all around you. This property is more than just a house; it's a lifestyle waiting for you to embrace! Don't miss out on the chance to make this peaceful country oasis your home!
Location
State OH
County Portage
Rooms
Basement Full, Unfinished
Main Level Bedrooms 3
Interior
Heating Baseboard, Forced Air, Fireplace(s), Propane
Cooling None
Fireplaces Number 1
Fireplaces Type Family Room, Wood Burning
Fireplace Yes
Appliance Microwave, Range, Refrigerator
Laundry In Basement
Exterior
Parking Features Detached, Garage, Paved
Garage Spaces 2.0
Garage Description 2.0
Water Access Desc Well
Roof Type Asphalt,Fiberglass
Porch Enclosed, Patio, Porch, Screened, Side Porch
Private Pool No
Building
Sewer Septic Tank
Water Well
Architectural Style Cape Cod
Level or Stories One and One Half
Schools
School District Southeast Lsd Portage- 6708
Others
Tax ID 27-037-00-00-007-000
Acceptable Financing Cash, Conventional
Listing Terms Cash, Conventional
Financing Conventional
Read Less Info
Want to know what your home might be worth? Contact us for a FREE valuation!

Our team is ready to help you sell your home for the highest possible price ASAP
Bought with Jennifer M Filipczak-Turner • Berkshire Hathaway HomeServices Stouffer Realty
"My job is to find and attract mastery-based agents to the office, protect the culture, and make sure everyone is happy! "





