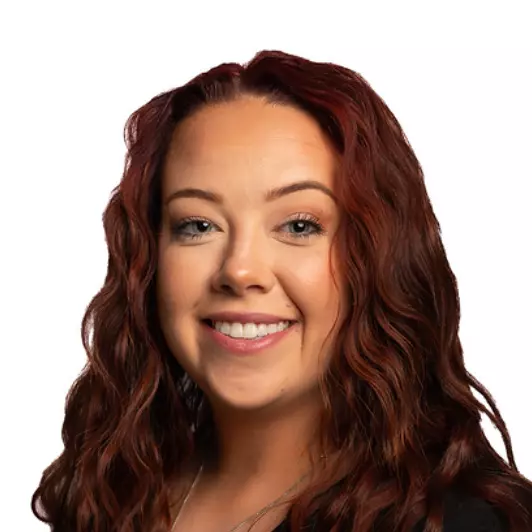$492,000
$492,000
For more information regarding the value of a property, please contact us for a free consultation.
3 Beds
3 Baths
2,764 SqFt
SOLD DATE : 06/18/2025
Key Details
Sold Price $492,000
Property Type Single Family Home
Sub Type Single Family Residence
Listing Status Sold
Purchase Type For Sale
Square Footage 2,764 sqft
Price per Sqft $178
Subdivision Mcleans
MLS Listing ID 5122552
Sold Date 06/18/25
Style Colonial
Bedrooms 3
Full Baths 2
Half Baths 1
HOA Y/N No
Abv Grd Liv Area 2,764
Year Built 1997
Annual Tax Amount $3,297
Tax Year 2024
Lot Size 1.190 Acres
Acres 1.19
Property Sub-Type Single Family Residence
Property Description
Absolutely amazing! This property has everything you could need! Situated on a lush green 1.2 acre pie shaped private lot, bordering beautiful undeveloped woods. The long driveway widens at the house, is 1" extra thick to handle heavy RVs & delivery vehicles & tons of room for guests, trailers, boats & turn around space. Attached 2 car garage is heated, complete w/ storage area at the back & attached cabinetry. The path around the side takes you to the "shed". Nothing ordinary here! Equip w/ 100AMP electric panel, baseboard heat, wall A/C, windows, lighting & cabinetry. Perfect office, She-shed or playhouse! Check out the charming water feature w/ fountain & heater on your way to the multi-level composite deck & patio room. The time is right to move in & enjoy the salt water pool! Need a man cave, workshop, place for tractors, antique cars, ATVs tools & smokers? This oversized bonus garage will seal the deal! Forced air heat, tons of lighting, 30AMP electric box, garage door on opener & new metal roof on back section. Now inside to an impressive 2 story entry & handsome dark wood floors that run through the main level. A formal dining room to the right w/ a unique open wall into the kitchen. Foot upon foot of luxurious granite covers the custom Kraftmaid soft-close cabinets + pantry, fantastic lighting & a contrasting island w/ massive drawers & bar height counter to seat 3 or more! The 2 story fireplace & wall of windows is the showpiece of the living room. The 1st floor master suite you've been searching for is here too! A wall of built-in cabinetry + walk-in closet. Large full bathroom w/ dbl granite vanities & access to the deck! Laundry & 1/2 bath on main level too. Upstairs is a full bathroom, 2 bedrooms, loft (perfect to convert to 4th bedroom) & an open catwalk in between. Close to shopping in Salem or Alliance. Quick access to Sevakeen Country Club, Westville Lake Golf Course, & Guilford Lake. Call for more info & list of updates!
Location
State OH
County Columbiana
Rooms
Other Rooms Shed(s)
Basement Full, Unfinished, Sump Pump
Main Level Bedrooms 1
Interior
Interior Features Built-in Features, Ceiling Fan(s), Crown Molding, Double Vanity, Entrance Foyer, Granite Counters, High Ceilings, Kitchen Island, Primary Downstairs, Open Floorplan, Pantry, Recessed Lighting, Walk-In Closet(s), Wired for Sound
Heating Baseboard, Electric, Heat Pump, Propane
Cooling Central Air, Heat Pump
Fireplaces Number 1
Fireplaces Type Living Room
Fireplace Yes
Appliance Dryer, Dishwasher, Freezer, Microwave, Range, Refrigerator, Water Softener, Washer
Laundry Main Level
Exterior
Exterior Feature Fire Pit
Parking Features Attached, Concrete, Driveway, Detached, Garage Faces Front, Garage, Garage Door Opener, Heated Garage
Garage Spaces 5.0
Garage Description 5.0
Pool Above Ground, Heated, Pool Cover, Salt Water, Liner
View Y/N Yes
Water Access Desc Private,Well
View Trees/Woods
Roof Type Asphalt
Porch Deck, Enclosed, Patio, Porch
Private Pool Yes
Building
Lot Description Cul-De-Sac, Pie Shaped Lot
Story 2
Foundation Block
Builder Name Schumacher
Sewer Septic Tank
Water Private, Well
Architectural Style Colonial
Level or Stories Two
Additional Building Shed(s)
Schools
School District West Branch Lsd - 5012
Others
Tax ID 0300485004
Acceptable Financing Cash, Conventional, FHA, USDA Loan, VA Loan
Listing Terms Cash, Conventional, FHA, USDA Loan, VA Loan
Financing Conventional
Read Less Info
Want to know what your home might be worth? Contact us for a FREE valuation!

Our team is ready to help you sell your home for the highest possible price ASAP
Bought with Marlene Fekete • Keller Williams Chervenic Rlty
"My job is to find and attract mastery-based agents to the office, protect the culture, and make sure everyone is happy! "





