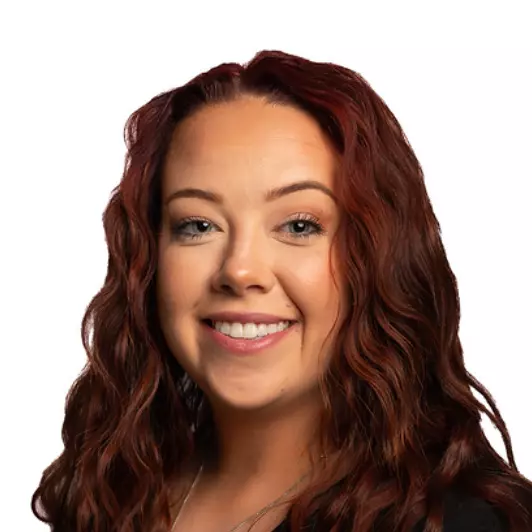$306,000
$285,000
7.4%For more information regarding the value of a property, please contact us for a free consultation.
3 Beds
2 Baths
1,932 SqFt
SOLD DATE : 07/18/2025
Key Details
Sold Price $306,000
Property Type Single Family Home
Sub Type Single Family Residence
Listing Status Sold
Purchase Type For Sale
Square Footage 1,932 sqft
Price per Sqft $158
Subdivision Camino Estates Sub
MLS Listing ID 5129646
Sold Date 07/18/25
Style Ranch
Bedrooms 3
Full Baths 2
HOA Y/N No
Abv Grd Liv Area 1,532
Year Built 1999
Annual Tax Amount $5,147
Tax Year 2024
Lot Size 0.330 Acres
Acres 0.33
Property Sub-Type Single Family Residence
Property Description
Located on a spacious corner lot off a quiet cul-de-sac, this Eastlake ranch welcomes you with warmth and charm from the moment you arrive. Vaulted ceilings and abundant natural light create an open, airy feel throughout. The inviting living room centers around a beautiful gas fireplace, perfect for both everyday living and entertaining. The home offers three bedrooms, including a primary suite with its own private bath. Fresh paint and new vinyl plank flooring add a modern touch to the interior. Step outside to a fully fenced backyard with a new concrete patio, mature greenery, and fresh mulch, ideal for outdoor entertaining or quiet mornings. The front porch provides another relaxing space to enjoy the outdoors. Additional highlights include a brand-new roof installed just one week ago, a newer hot water tank (2 years), a huge basement providing ample storage, and an oversized two-car garage! All of this is located just minutes from Lake Erie, parks, shopping, and highway access. This is a place where you will truly feel at home!
Location
State OH
County Lake
Rooms
Other Rooms Outbuilding, Shed(s), Storage
Basement Concrete, Partially Finished
Main Level Bedrooms 3
Interior
Interior Features Eat-in Kitchen, Vaulted Ceiling(s), Walk-In Closet(s)
Heating Forced Air, Gas
Cooling Central Air, Ceiling Fan(s)
Fireplaces Number 1
Fireplaces Type Electric
Fireplace Yes
Appliance Dryer, Range, Refrigerator, Washer
Laundry In Basement
Exterior
Parking Features Attached, Concrete, Garage
Garage Spaces 2.0
Garage Description 2.0
Fence Wood
Water Access Desc Public
Roof Type Asphalt
Porch Patio, Porch
Private Pool No
Building
Lot Description Corner Lot
Story 1
Sewer Public Sewer
Water Public
Architectural Style Ranch
Level or Stories One
Additional Building Outbuilding, Shed(s), Storage
Schools
School District Willoughby-Eastlake - 4309
Others
Tax ID 34-A-015-F-00-008-0
Acceptable Financing Cash, Conventional, FHA, VA Loan
Listing Terms Cash, Conventional, FHA, VA Loan
Financing Conventional
Special Listing Condition Standard
Read Less Info
Want to know what your home might be worth? Contact us for a FREE valuation!

Our team is ready to help you sell your home for the highest possible price ASAP
Bought with Seth B Task • Berkshire Hathaway HomeServices Professional Realty
"My job is to find and attract mastery-based agents to the office, protect the culture, and make sure everyone is happy! "





